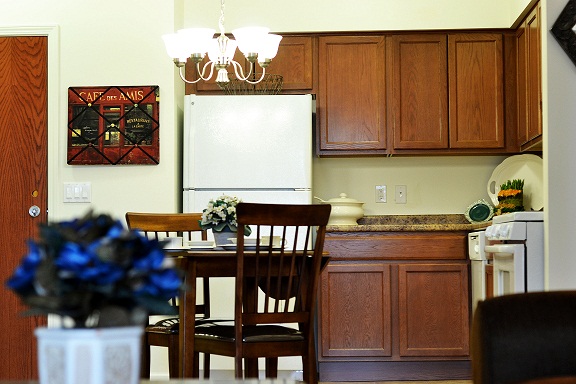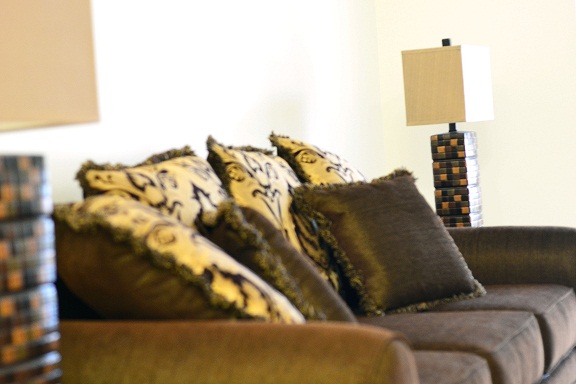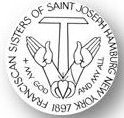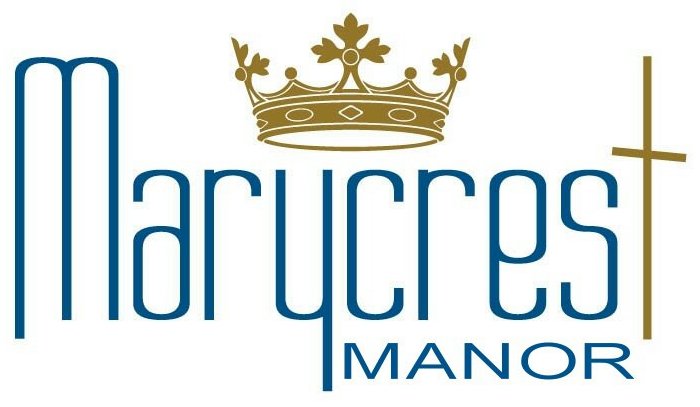
111 Middlebelt, Livonia, MI
(734) 111-1111
All apartments come with: Electric Stove, Refrigerator, Dishwasher, Washer and Dryer, Garbage Disposal and much more!
See more
Floor Layout
Apartment Amenities
Apartments amenities include:
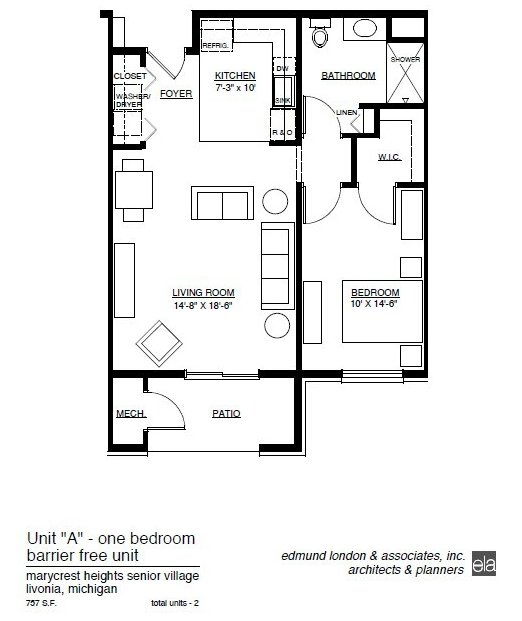

Unit A View Larger Image
- Living Room 14'-8" X 18'-6"
- Kitchen 7'3" X 10'
- Bedroom 10' X 14'6"
- 1 Bathroom
- Patio
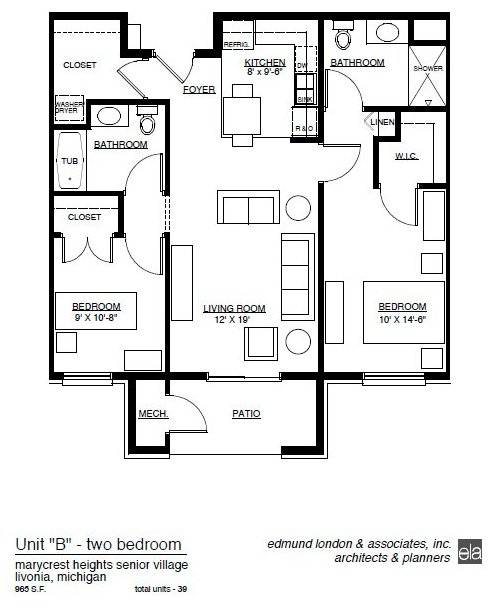

Unit B View Larger Image
- Living Room 12' X 19'
- Kitchen 8' X 9'6"
- Bedroom 10' X 14'6"
- Bedroom 9' X 10'8"
- 2 Bathrooms
- Patio
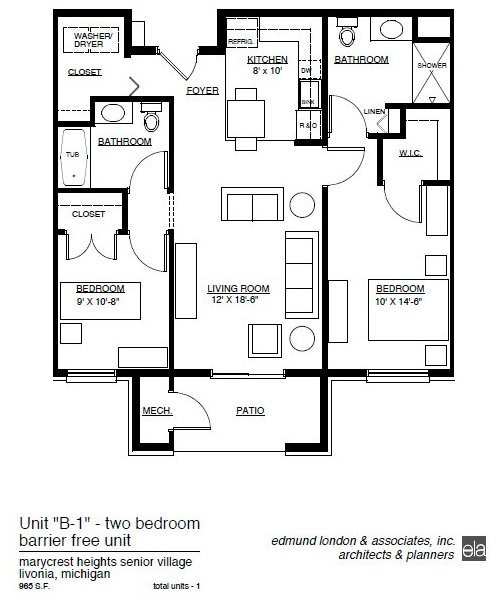

Unit B1 View Larger Image
- Living Room 12' X 18'6"
- Kitchen 8' X 10'
- Bedroom 10' X 14'6"
- Bedroom 9' X 10'8"
- 2 Bathrooms
- Patio
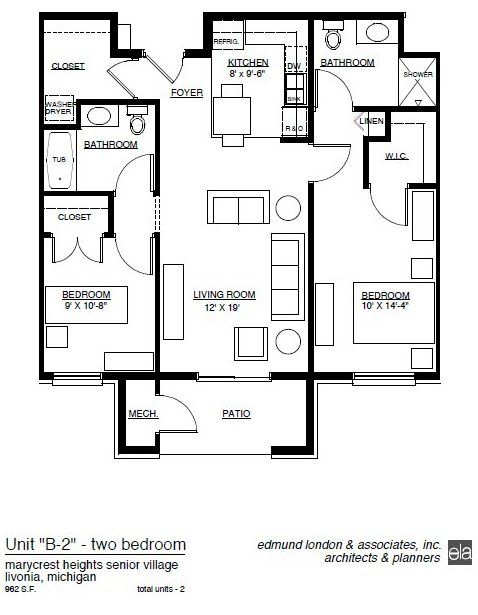

Unit B2 View Larger Image
- Living Room 12' X 19'
- Kitchen 8' X 9'6"
- Bedroom 10' X 14'4"
- Bedroom 9' X 10'8"
- 2 Bathrooms
- Patio
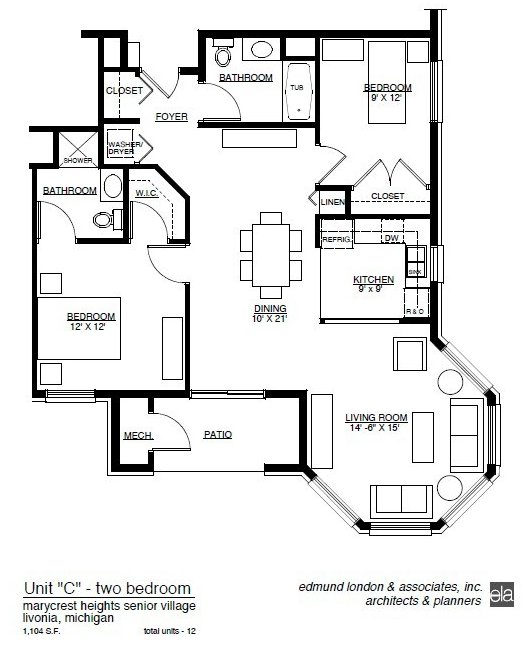

Unit C View Larger Image
- Living Room 14'6" X 15'
- Kitchen 9' X 9'
- Dining 10' X 21'
- Bedroom 12' X 12'
- Bedroom 9' X 12'
- 2 Bathrooms
- Patio
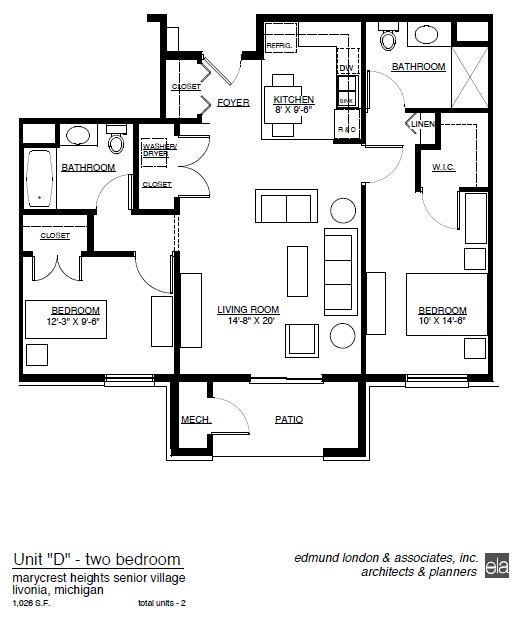

Unit D View Larger Image
- Living Room 14'8" X 20'
- Kitchen 8' X 9'6"
- Bedroom 12'3" X 9'6"
- Bedroom 10' X 14'6"
- 2 Bathrooms
- Patio
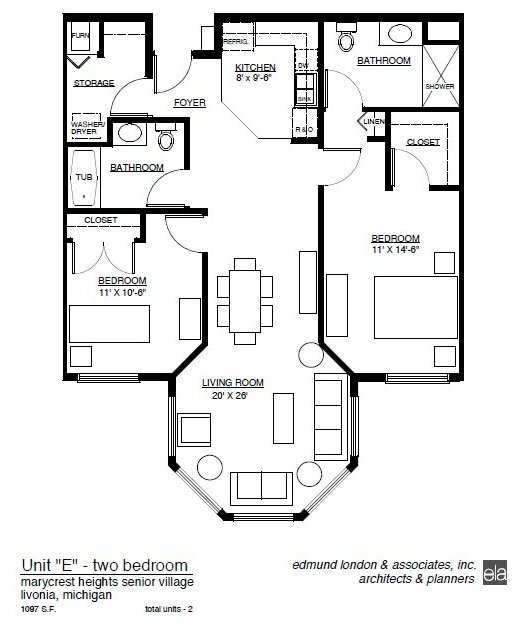

Unit E View Larger Image
- Living Room 20" X 26'
- Kitchen 8' X 9'6"
- Bedroom 11' X 14'6"
- Bedroom 11' X 10'6"
- 2 Bathrooms
- Patio
| - Electric Stove Refrigerator | - Dishwasher |
| - Garbage Disposal | - Washer/Dryer |
| - Handrails in Bath (optional) | - Individual Temperature Controls |
| - Balcony or Patio | - Generous Closets |
| - Window Treatments (blinds) | - 9-Foot Ceilings (1st and 2nd level) |
| - Partially Vaulted Ceilings (3rd level) | - Water and Sewer |
| - Hot Water | - Cable TV Ready |
| - High-Speed Wireless Internet Ready |
Unit A


Unit A View Larger Image
- Living Room 14'-8" X 18'-6"
- Kitchen 7'3" X 10'
- Bedroom 10' X 14'6"
- 1 Bathroom
- Patio
Unit B


Unit B View Larger Image
- Living Room 12' X 19'
- Kitchen 8' X 9'6"
- Bedroom 10' X 14'6"
- Bedroom 9' X 10'8"
- 2 Bathrooms
- Patio
Unit B1


Unit B1 View Larger Image
- Living Room 12' X 18'6"
- Kitchen 8' X 10'
- Bedroom 10' X 14'6"
- Bedroom 9' X 10'8"
- 2 Bathrooms
- Patio
Unit B2


Unit B2 View Larger Image
- Living Room 12' X 19'
- Kitchen 8' X 9'6"
- Bedroom 10' X 14'4"
- Bedroom 9' X 10'8"
- 2 Bathrooms
- Patio
Unit C


Unit C View Larger Image
- Living Room 14'6" X 15'
- Kitchen 9' X 9'
- Dining 10' X 21'
- Bedroom 12' X 12'
- Bedroom 9' X 12'
- 2 Bathrooms
- Patio
Unit D


Unit D View Larger Image
- Living Room 14'8" X 20'
- Kitchen 8' X 9'6"
- Bedroom 12'3" X 9'6"
- Bedroom 10' X 14'6"
- 2 Bathrooms
- Patio
Unit E


Unit E View Larger Image
- Living Room 20" X 26'
- Kitchen 8' X 9'6"
- Bedroom 11' X 14'6"
- Bedroom 11' X 10'6"
- 2 Bathrooms
- Patio

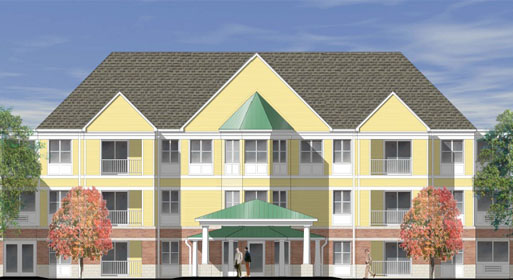

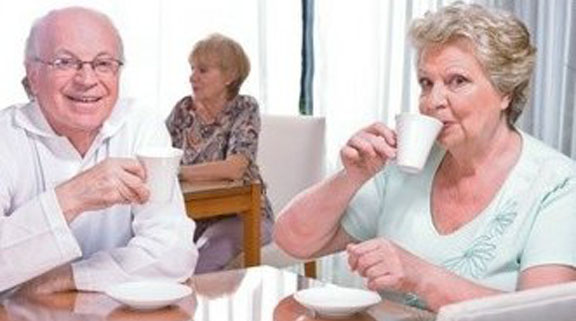
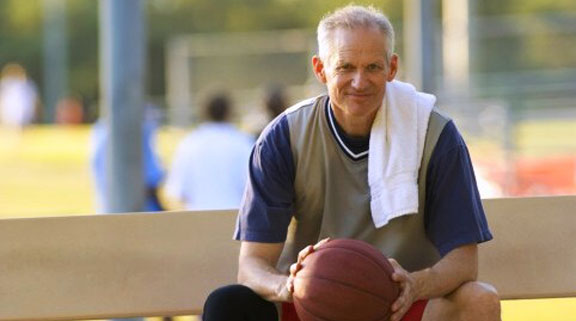
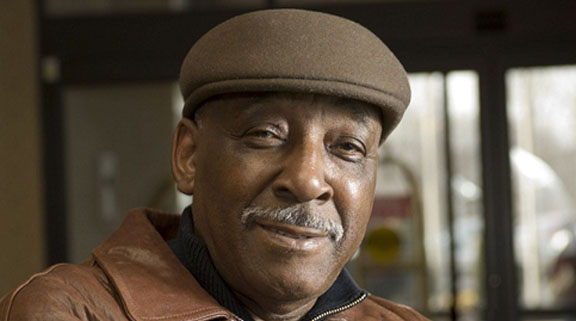
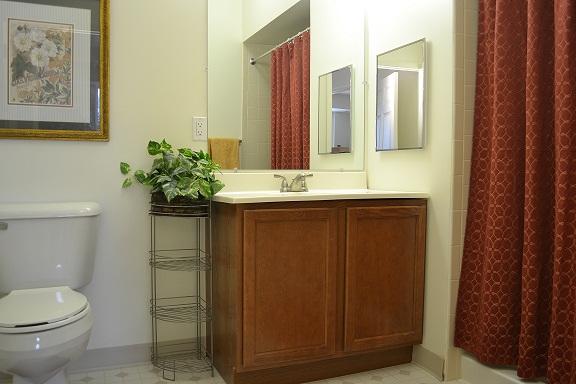
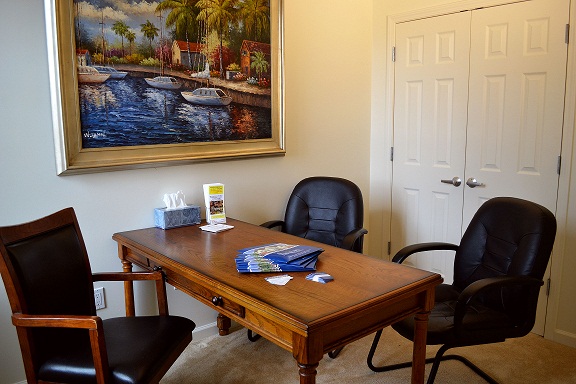
 Gallery
Gallery